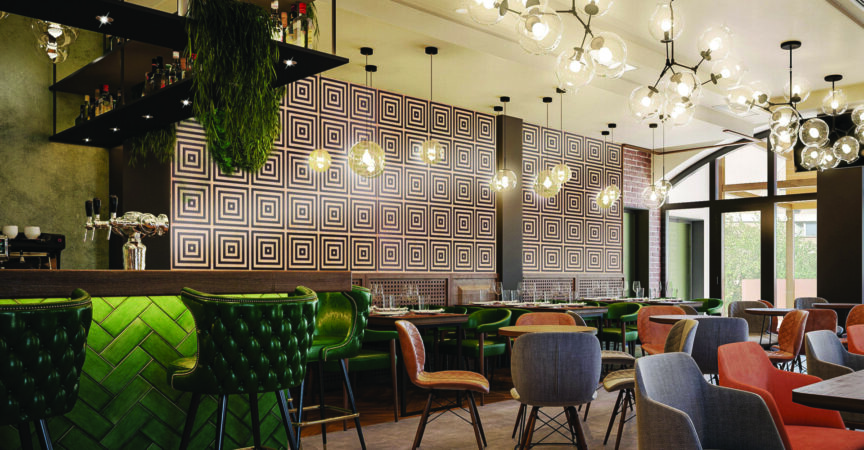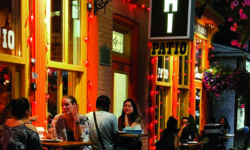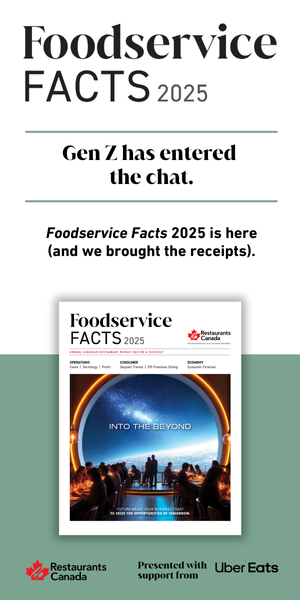The Feel Factor: The Sensory Science Behind Great Hospitality

Before Tara Witt became one of the hospitality industry’s go-to voices on sensory design and furniture strategy, she was behind the bar—learning the business from the floor up. What began as a university job eventually evolved into a career at the intersection of aesthetics, comfort, and functionality.
Today, Witt is the Founder of Tru Contract Interiors, known for its high-quality, commercial design solutions for restaurants, hotels, and other commercial venues across Canada. “Hospitality is the best industry in the world,” Witt says. “It’s about creating spaces where people feel welcome, whether they’re gathering or dining solo. That experience is everything.”
In this conversation with MENU, Witt unpacks the often-overlooked power of sensory design—and why the most impactful restaurant spaces aren’t just beautiful—they’re intentional.
MENU: We’re really excited to speak with you, specifically on design elements people might overlook—like ambience and sensory elements. How would you define sensory design, and why is it important in restaurants?
Tara Witt: Sensory design is fascinating because hospitality is, at its core, a feeling. Sensory, by definition, is about feeling. You’ve got interior design, which is visual and technical. Then you’ve got restaurant operations, which are often chaotic—equal parts art and science. These two worlds don’t always mesh perfectly.
But the piece in the middle—the guest experience—is shaped by how you feel in the space. If you overlook sensory design, you’re missing the opportunity to shape how your guests feel. That emotional connection is essential.
MENU: What common oversights do you see operators making when they’re designing a new concept or refurbishing a space?
TW: The first mistake is not hiring a designer, and I can’t stress that enough. A lot of people think, “I’ve got a Pinterest board, I can do this.” But the money you think you’re saving by doing it yourself; you’ll likely spend fixing mistakes. Working with a designer helps you avoid costly errors and ensures you’re specifying the right materials and pieces. It’s just more profitable in the long run.
The second mistake is being too focused on the part of the business you know best. For example, if you’re a chef and all you care about is the menu, you’re probably going to overlook some really important design and operational details.
MENU: How do you help align different visions to create consensus on the design?
TW: Very carefully! Often, the operator has one vision in their head, and the designer has another. You need a meeting of the minds. It’s about slowing down and explaining things clearly.
It works both ways. Sometimes a designer might say, “Let’s specify all four-tops as 36×36 and all two-tops as 30×32.” But that doesn’t make sense operationally—those tables can’t be pushed together if you need to maximize covers on a busy night. Practical considerations make a big difference, and come from experience—like having been a server myself and knowing the panic of trying to rejig the floor mid-service. So, part of my role is to mediate and ensure both design and operations are talking to each other.
MENU: Do most operators understand how design impacts profitability and not just aesthetics?
TW: That’s a good question—and a tough one. There’s a huge range. Some operators deeply respect design and admit upfront, “I know that I don’t know everything.” And those are the ones who shine. They’re the ones earning Michelin stars and setting new standards.
On the flip side, you get operators who are afraid to commit. They don’t want to spend the money or let anyone else into their vision. But you can’t be the best at everything. You can’t foresee every outcome. That approach is risky.
And right now, financially, a lot of people are trying to scale back and be frugal. But the ones who know what they’re doing—they’ll still make space in the budget for the elements that matter.
Lighting, Acoustics, Materials and Flow: The Other Half of Great Design
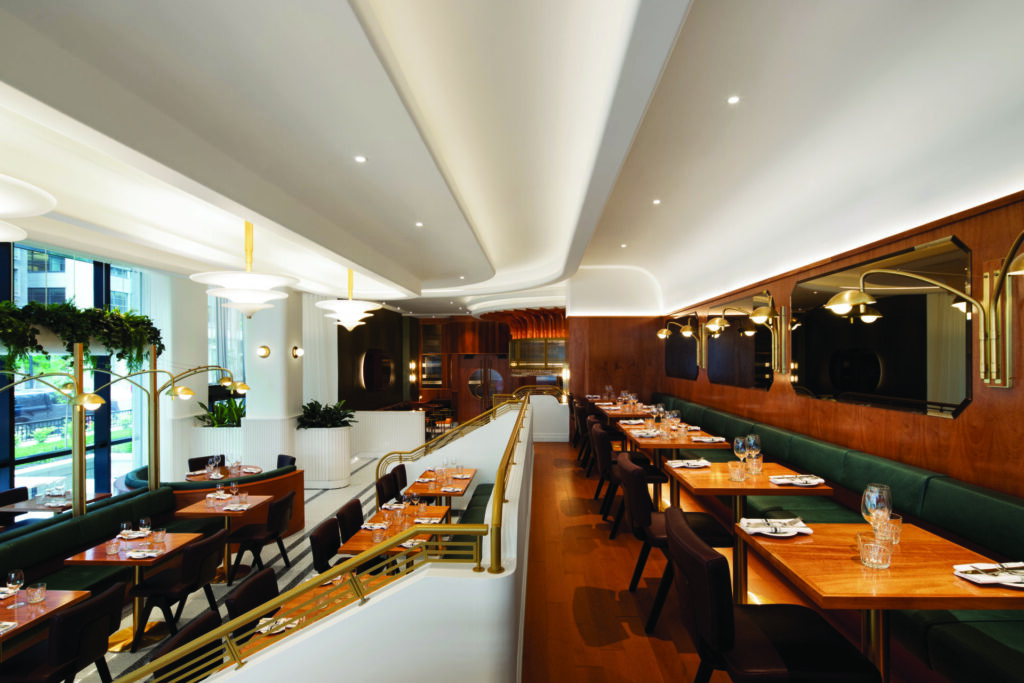
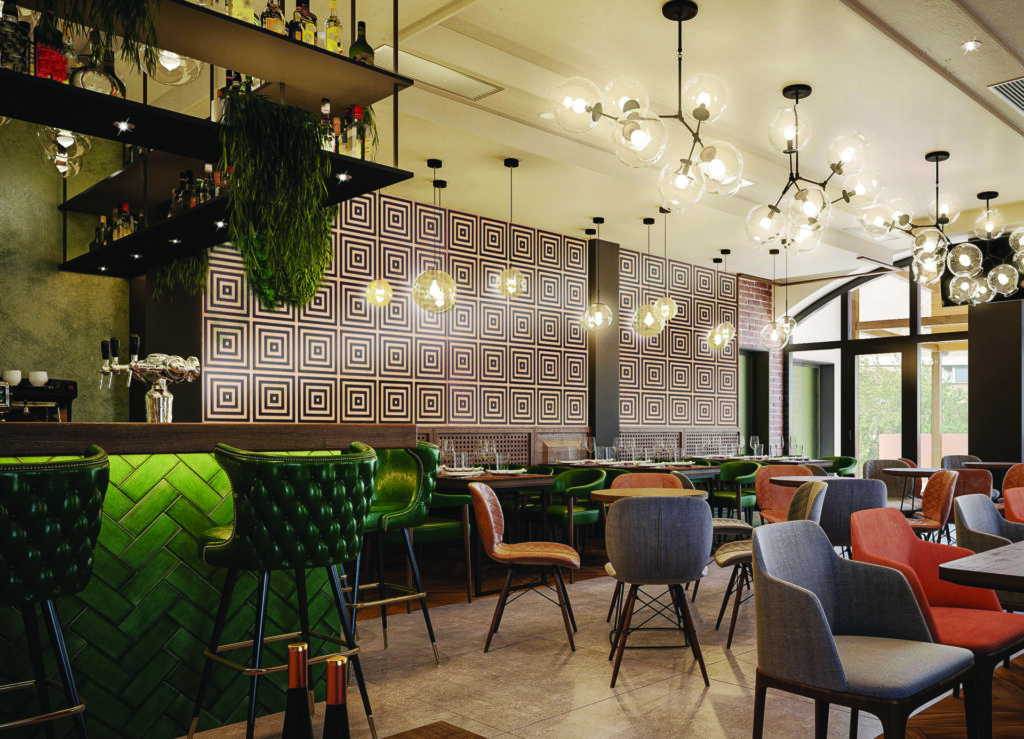
MENU: Let’s talk about lighting. Why is it so important, and how does it affect the guest experience?
TW: Lighting is huge. It shapes perception, comfort, even your operational flow. If the room’s too dim, guests can’t read the menu. That’s frustrating and makes them feel uncomfortable right from the start.
If it’s too bright, it feels clinical or institutional—like you’re in a cafeteria or dentist’s office. People feel rushed and exposed. Natural light can be tricky too. If you have large windows and the sun’s glaring through at certain times, it’s uncomfortable. No one wants to wear sunglasses at their table.
When someone feels uncomfortable, they are not looking to make purchases. They are not thinking of leaving a great review. They are just thinking about when they will feel comfortable again.
Lighting sets the tone for everything that follows in the dining experience.
MENU: Does lighting affect how food is perceived?
TW: Absolutely. Imagine a steak comes out under cool-toned lighting—the centre might look grey even if it’s perfectly cooked. That increases the chance the guest will send it back. Now you’re losing on food costs. That guest may not have a great experience, which could impact your reviews. Your staff might get a lower tip. That one moment can throw off the energy of a whole shift.
There are actual psychological studies on this. Warm lighting has been shown to increase comfort and appetite. Cool lighting tends to suppress hunger and can make people feel uncomfortable or even anxious. But lighting doesn’t have to be expensive—it just has to be intentional.
MENU: What about sound? What role do acoustics play in the guest experience?
TW: Sound is a huge factor. In my experience, it’s actually the number one complaint people have about the sensory experience in a space.
If we take Toronto as an example, the median age is around 40, and one in 10 people in the GTA has some form of hearing loss. And the people spending money right now—people like me—are what I call the “headphone generation.” We’ve spent decades with earbuds in. So how we process sound, especially in social environments, can be very different.
High reverb and echo can be painful or overstimulating. And for guests who are neurodivergent, that kind of sound environment can completely derail their experience and sense of comfort. In the QSR (quick service restaurant) space—with tile flooring, hardwood, hard walls, maybe an open kitchen with lots of stainless steel—sound is bouncing off every surface. Then someone comes in at lunch, has their FaceTime call on speaker at full volume…and now that sound is bouncing around the entire space, ruining the experience for everyone.
MENU: So how can operators manage or mitigate noise?
TW: There are solutions at every price point. You can go all out with custom upholstered ceiling baffles and high-end acoustic treatments. But you can also make a big impact with more modest additions. For example, upholstered booth or banquette seating along a wall helps absorb sound. It’s functional and helps you define your floor plan. It also keeps chairs from scraping and clattering, which adds to the noise.
Acoustic wall panels are another option. There are so many stylish choices now—wood slat panels, decorative hexagonal felt tiles, or architectural finishes backed with sound-absorbing fabric. It’s about mixing your materials and incorporating softness wherever you can.
Operational Considerations, Inclusive Design & What’s Next in Sensory Strategy
MENU: How does restaurant layout affect both experience and operations?
TW: First and foremost, your staff need clear sightlines. They have to be able to see and monitor their tables, and they need clear paths to move through. If they can’t do that, service suffers—and so does the guest experience. A smart layout reduces chaos. It prevents collisions, improves accessibility, and sends a message that thought has gone into the space. That matters to guests.
From a marketing standpoint, sightlines matter too. Let’s say you’ve got a patio with staggered seating. Even if it’s only half full, it looks busy. And when people see a busy restaurant, they assume it’s good. But if all your tables are the same height and some of the front ones are empty, it can create the illusion that the place is dead—even if the back is full.
You also need to make sure aisles accommodate mobility aids and strollers. If someone larger struggles to get between tables, that’s a terrible feeling. It makes people feel unseen. And that’s the opposite of hospitality. Creating logical zones for different party sizes, leaving room to move, and designing with varied sightlines are my top recommendations.
MENU: What are some affordable, often-overlooked changes operators can make to improve guest experience?
TW: I mentioned the use of layered textures like upholstered banquettes, which are relatively inexpensive and can make a big difference in comfort and acoustics. Low-cost LED tabletop lamps create intimacy, let guests control their own space, and add function without disrupting the overall lighting scheme.
A lot of the acoustic treatments I mentioned earlier can also serve as design features. Instead of investing in wall art or a mural, make your acoustic solution the centrepiece. We’ve done wood panel installations with laser-cut logos—it becomes brand art and sound mitigation in one. Green, biophilic touches are also calming and affordable, and fabric technology has come so far—there are commercial-grade materials with built-in ionic stain resistance that feel amazing and look elevated. You can have a rich faux velvet that’s durable, acoustically effective, and totally on-brand.
Another idea is table flexibility. If you’ve got square or rectangular tables, adding a shallow half-moon extension at the end can give you the option to create oval-shaped tables. That makes it easier for guests—especially older guests—to see and converse with everyone at the table. You get that social ease without committing to a permanent oversized table that might sit empty half the time.
MENU: That ties into the idea of having everything work together—not just individually. Can you describe how those adjustments might come together to tell a brand story?
TW: Exactly—and “brand story” is the key phrase here. When operators take the time to do proper strategic planning before opening, everything gets clearer. You identify your brand voice, your ethos, your values. And once you know who your guest is, you can design for them.
It’s really about translating your brand values into sensory cues—what people see, touch, hear, and even smell.
MENU: That leads into the bigger question—how do you help operators balance their creative vision with operational realities and profitability?
TW: I work closely with a lot of incredible designers, and a lot of it comes down to logic, communication, and empathy. The best outcomes happen when both sides put themselves in the shoes of the guest. Designers are typically stronger at imagining the sensory and emotional side of the experience. Operators know what’s happening behind the scenes—how the team moves, where the pressure points are.
When those conversations happen early—ideally during the strategic planning phase—you avoid costly mistakes later. Everyone understands what the space needs to feel like and what it needs to do. That’s where the magic happens.
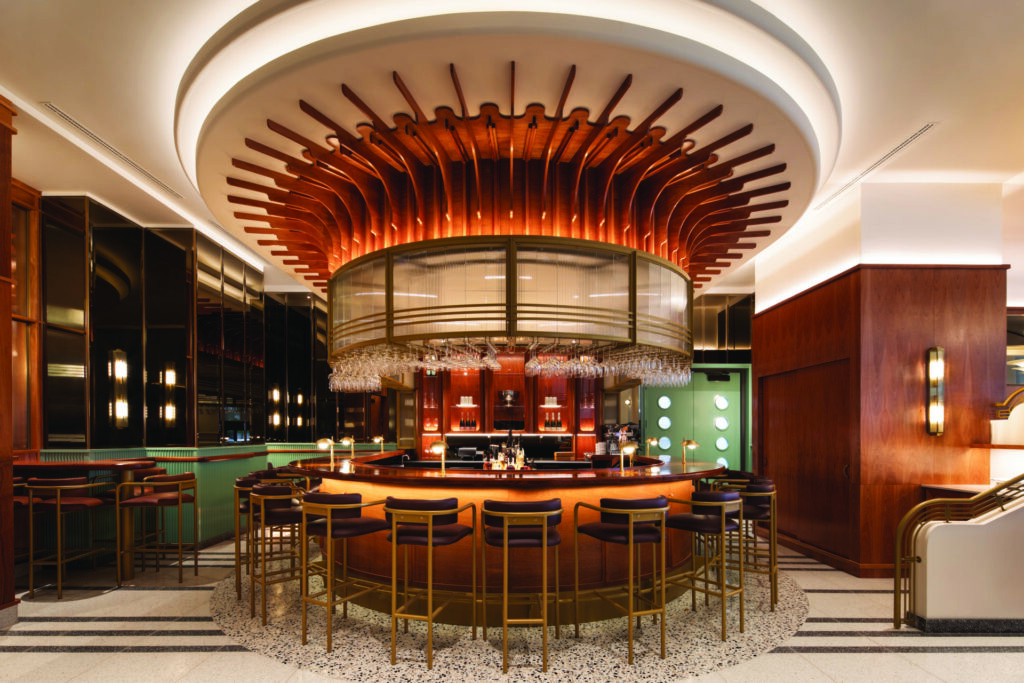
MENU: You’ve touched on inclusivity a few times. How can operators design more accessible and inclusive spaces—especially for neurodivergent guests and an aging population?
TW: Accessibility is one of the most important and most misunderstood aspects of design. People are afraid to ask about it because they don’t want to get it wrong.
In Ontario, the AODA (Accessibility for Ontarians with Disabilities Act) provides legal parameters around things like clearance widths, washroom design, and ramp requirements. But accessibility goes far beyond code compliance. Can someone read your menu? That matters. We have an aging population, and older guests often need high contrast, softer acoustics, and more comfortable seating. If you don’t offer that, you’re excluding a major demographic.
Neurodivergent guests may need different types of sensory environments—quieter zones, less visual chaos, softer lighting. And honestly, many of the same design choices that benefit neurodivergent guests benefit everyone.
You don’t have to guess—ask your guests what works for them and what doesn’t. Hospitality is about making people feel seen and comfortable. That starts with understanding that needs aren’t one-size-fits-all.
MENU: Looking ahead, what innovations or shifts do you see shaping the next generation of restaurant interiors?
TW: Acoustics, hands down. More people are aware of it now, so I expect to see more investment in acoustic panels and mixed-material ceilings.
We’re also seeing natural materials paired with subtle technology—creating “quiet luxury” spaces that feel elevated but comforting. Think deep velvets, curved furniture, warm light. It’s aspirational but not flashy—more like the kind of luxury you dream of having at home, experienced communally.
Assistive technologies are shaping how spaces are built—like digital menus that are compatible with screen readers, or seating designed to accommodate different mobility needs.
We’re moving from a model of directing the guest experience to one of co-creating it. It’s about asking, “What kind of experience do you want to have here?” and designing for that. And it’s not just feel-good—it’s good business. When you ask people what makes them comfortable, and you actually apply it, they come back. They tell their friends. That’s what hospitality is. That’s what gets you a five-star review.
It’s such a simple idea, but still underutilized. Operators are investing in experience, not just aesthetics. It’s also about how we interact with the world now. Everything is reviewed, rated, and shared. You book a restaurant based on its Google score. You’re prompted to leave a review after your Uber ride. That’s just how we live now.
So operators need to think, “What can I do to earn five stars?” It’s not just about the food—it’s about the feeling. And sensory design plays a massive role in that.
What’s on Trend for Restaurant Interiors
There’s a big emphasis on natural materials, and I don’t see that changing anytime soon. You’re seeing a lot of wood, cane, rattan, raw ceramics, and linens. These materials ground a space and give it warmth and authenticity.
Tactility is also deeply connected to trust. Guests associate soft, natural textures with care, cleanliness, and quality. And from a sensory design perspective, these materials are great—they absorb sound, they don’t create harsh reflections, and they’re visually calming.
Biophilic design—bringing in natural or nature-inspired elements—is definitely having a moment. Greenery, natural shapes, and organic materials all promote a sense of calm and well-being.
And on the flip side, we’re moving away from two extremes: the hyper-matched, institutional look, and what I call “garage sale chic,” where nothing matches and it’s just chaos. There’s a happy middle ground that feels curated but natural.
About Tara Witt
Tara Witt is the founder of Tru Contract Interiors, a company that specializes in supply of furniture, wallcovering, flooring, lighting, art, mirrors, and fabrics for hospitality spaces. With a background in foodservice and a deep understanding of both operations and aesthetics, Tara collaborates with designers, restaurateurs, and procurement teams to bring spaces to life in ways that are functional, welcoming, and aligned with brand voices. She believes the guest experience starts with how a space makes you feel, and that every detail plays a role.
@trucontractinteriors | trucontractinteriors.com



